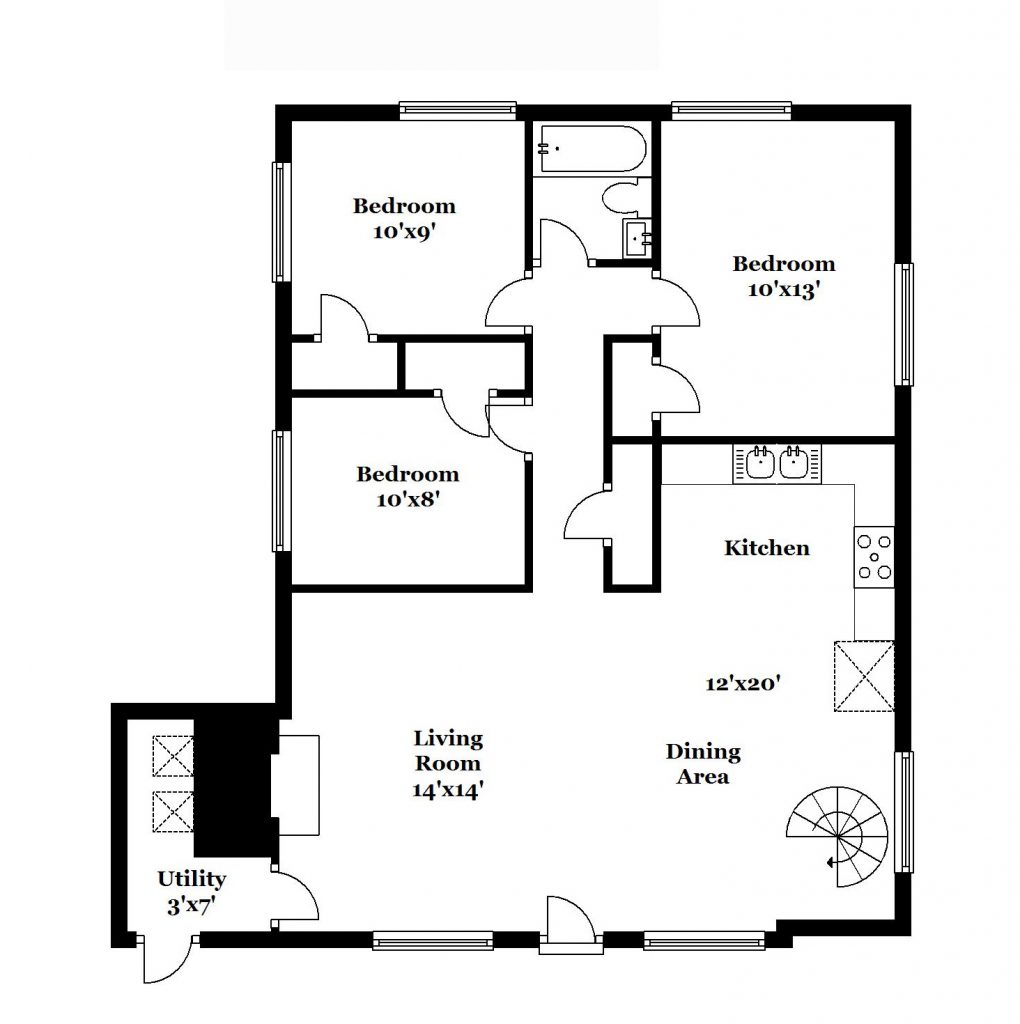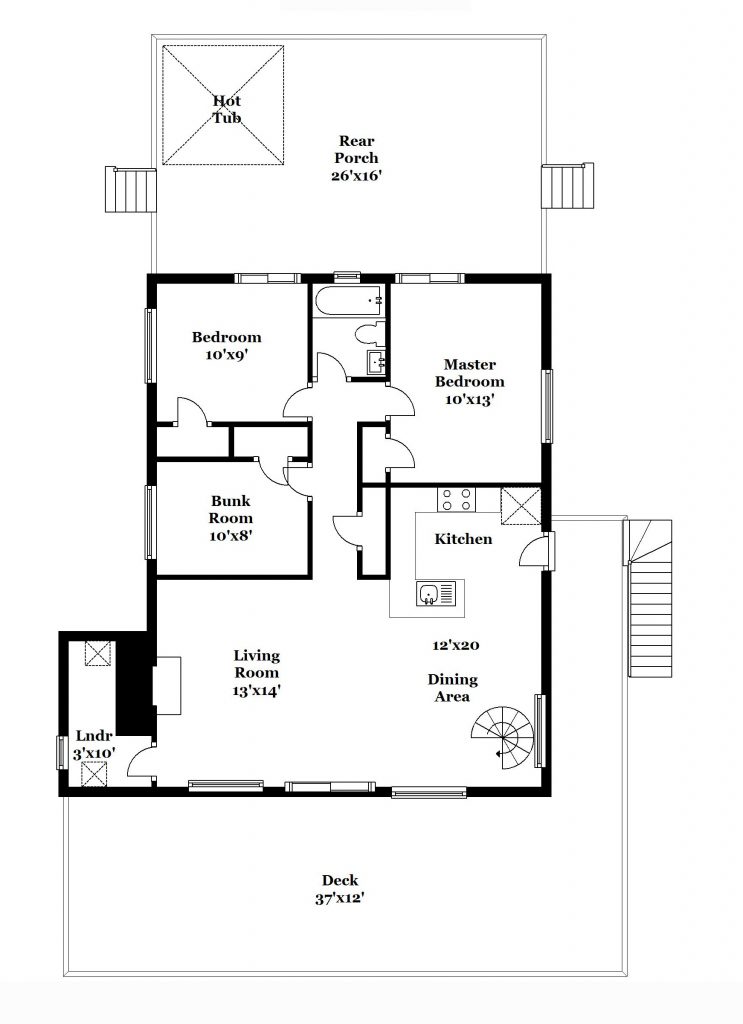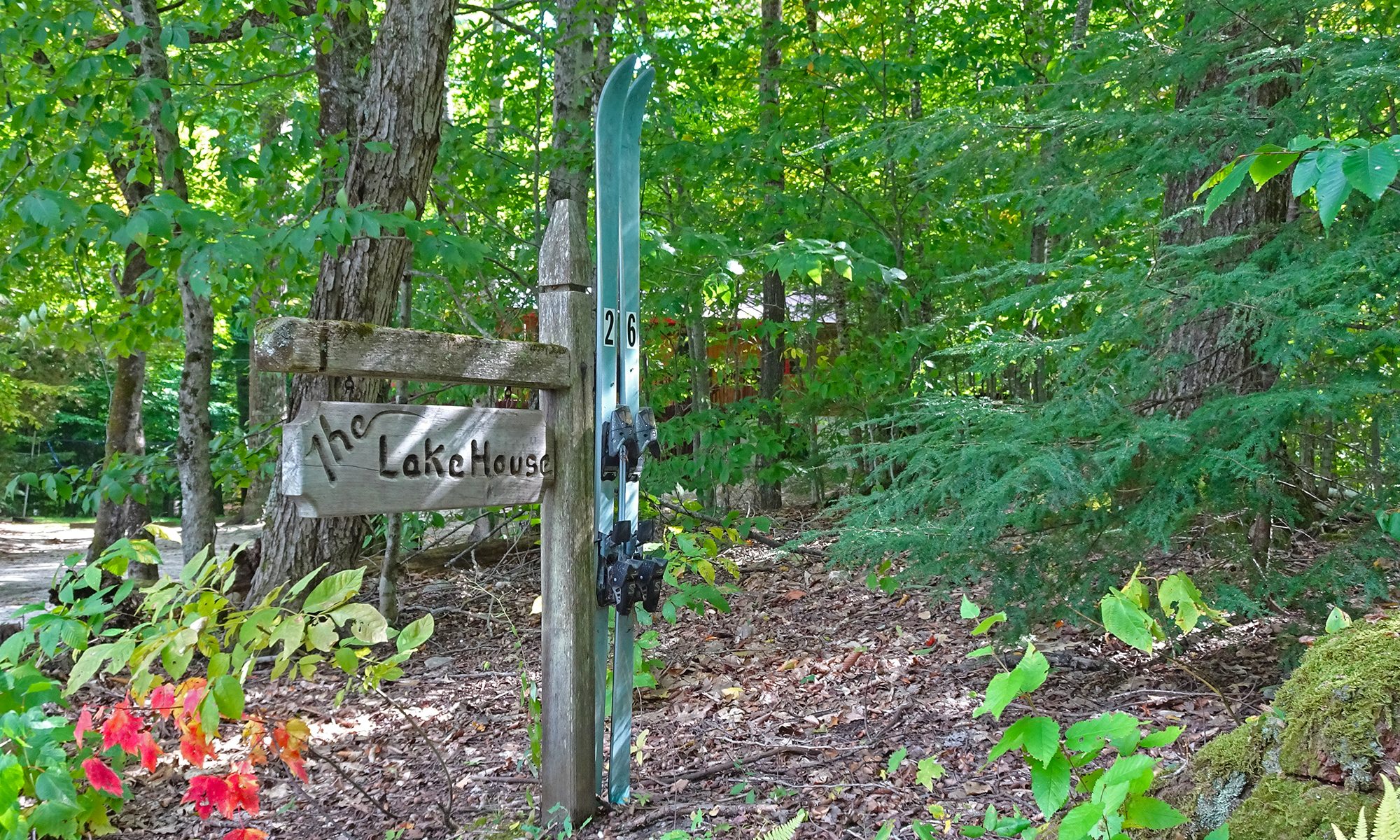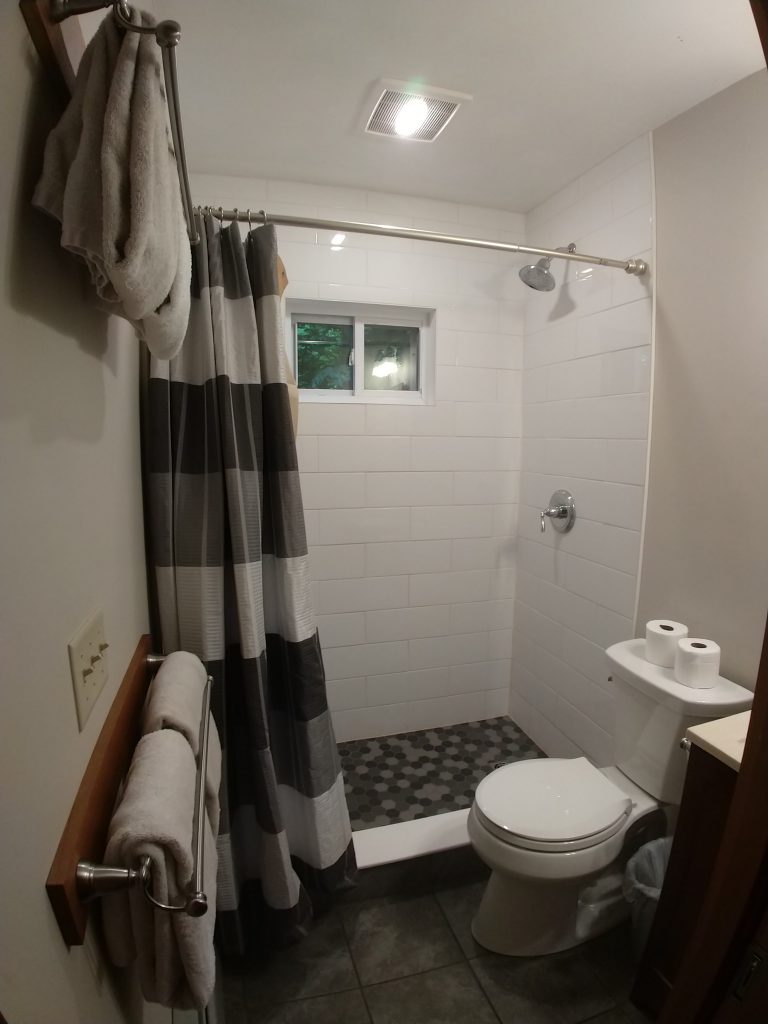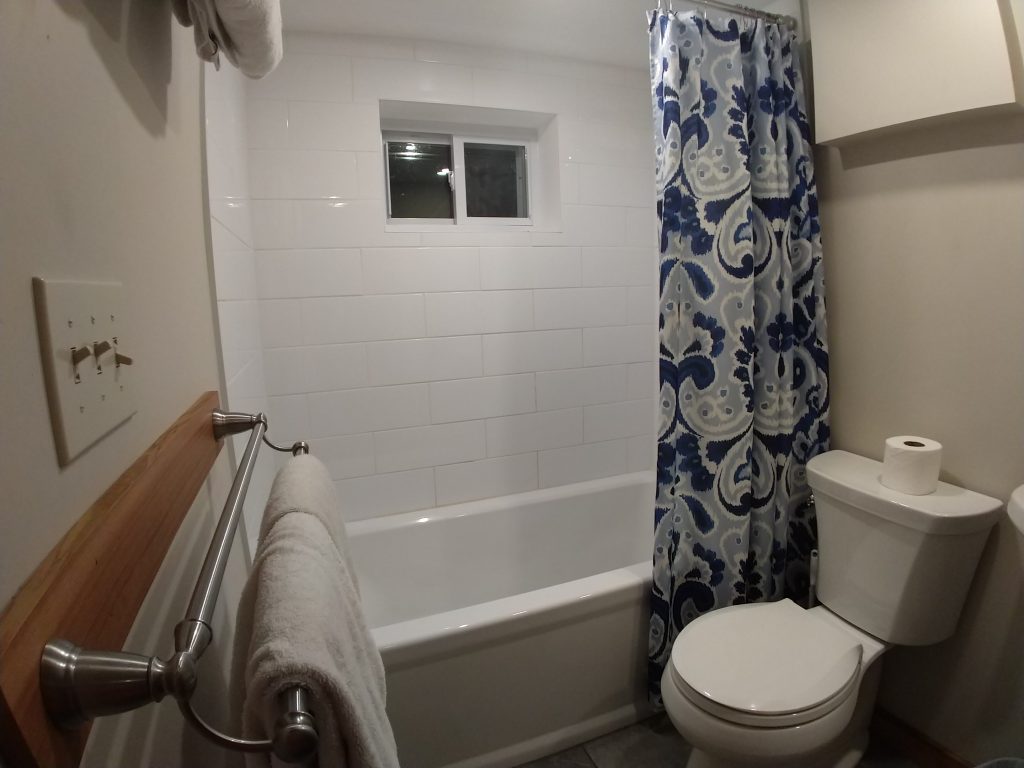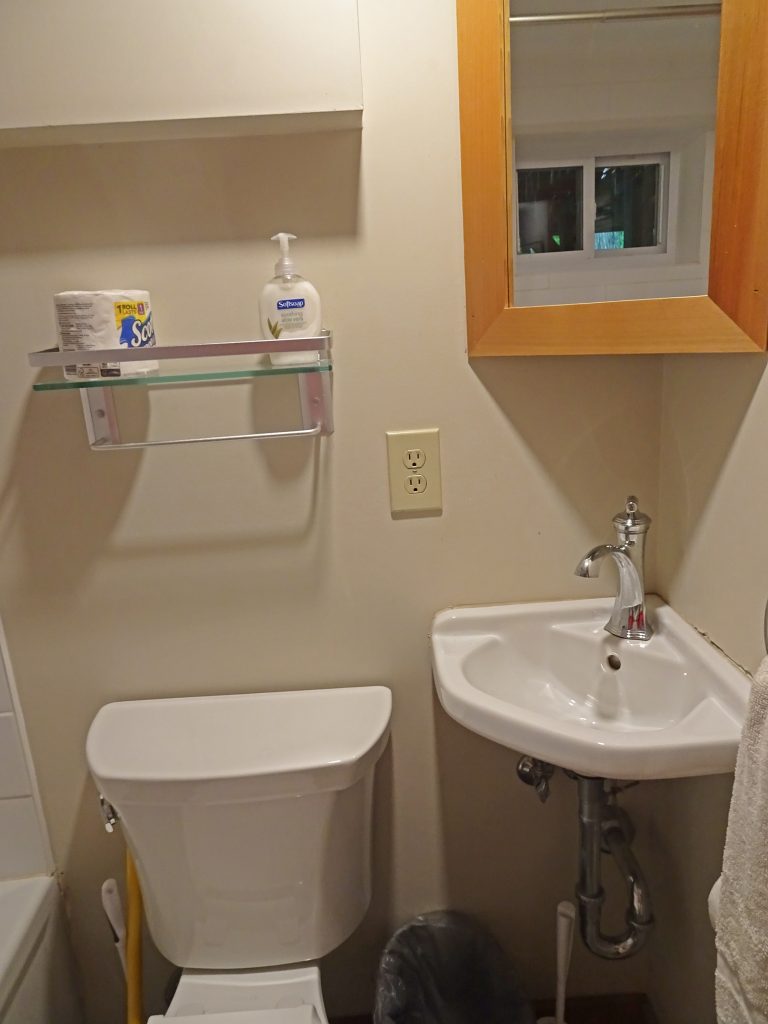Take a tour inside Lake Rescue Chalet!
Living Spaces
The chalet has two open kitchen/living/dining areas. You will find a gas fireplace and large-screen smart TV on each level, connected by a wrought-iron spiral staircase, offering togetherness but also privacy.
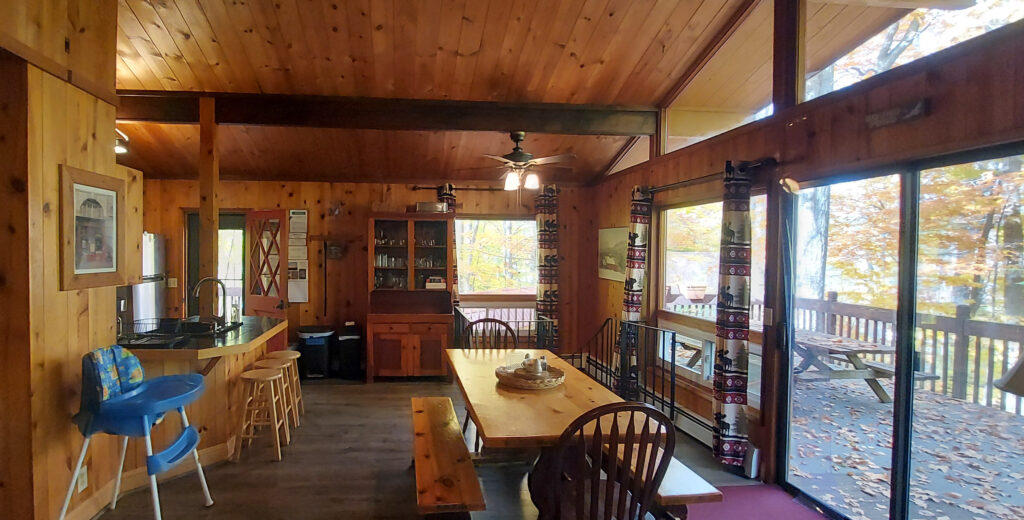
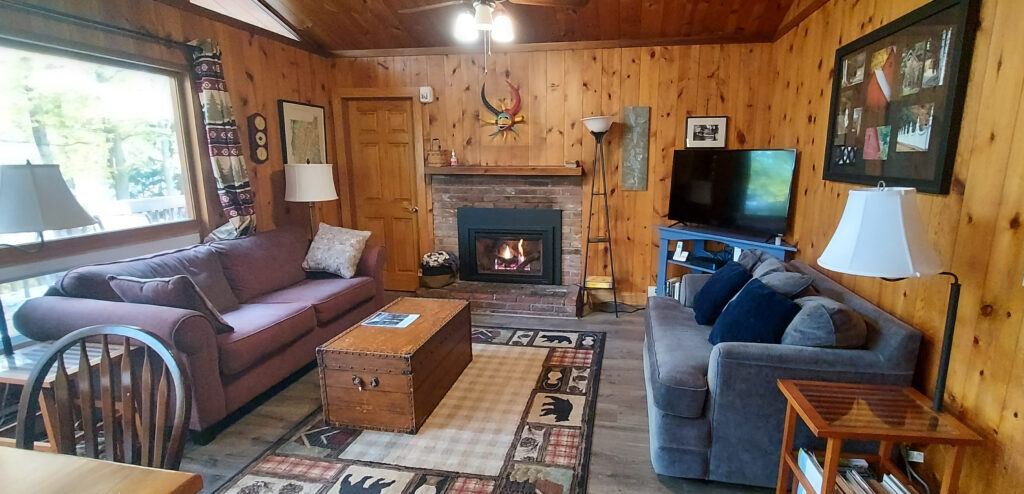
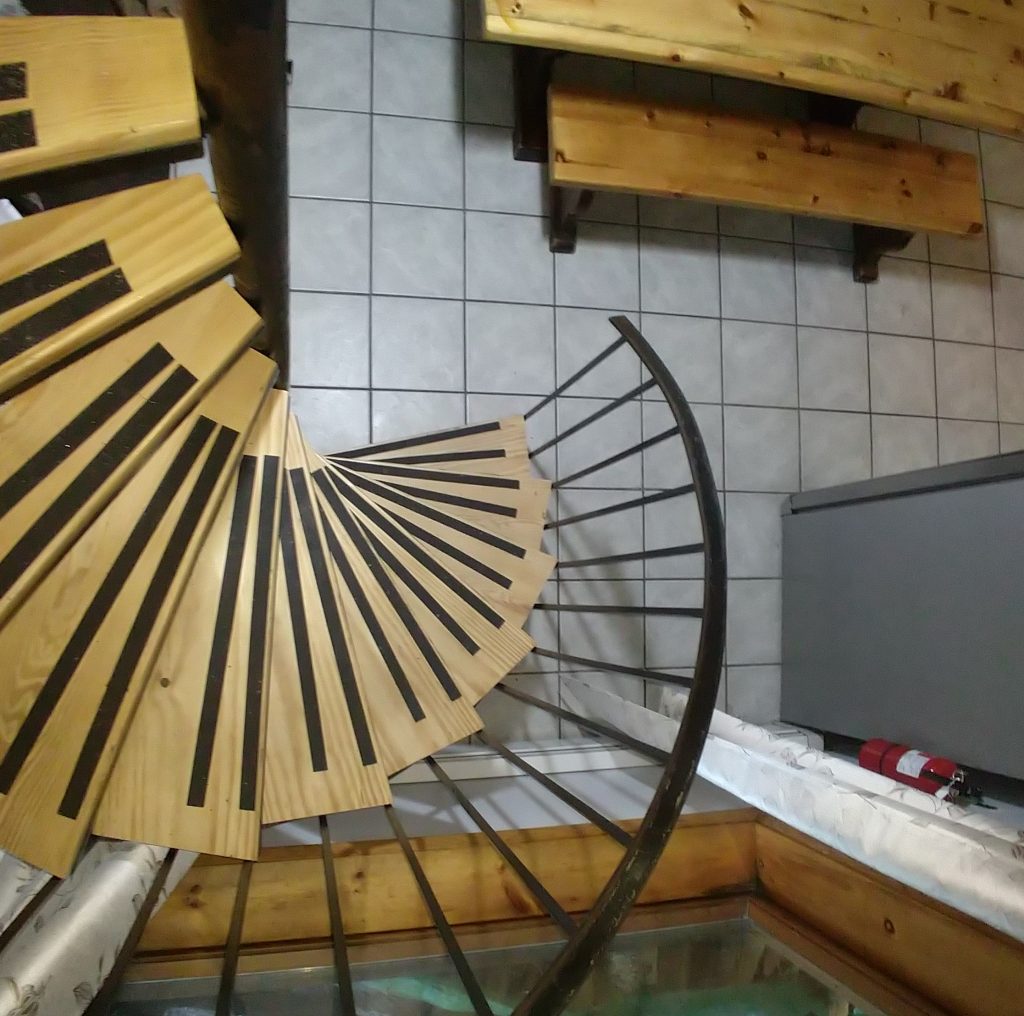

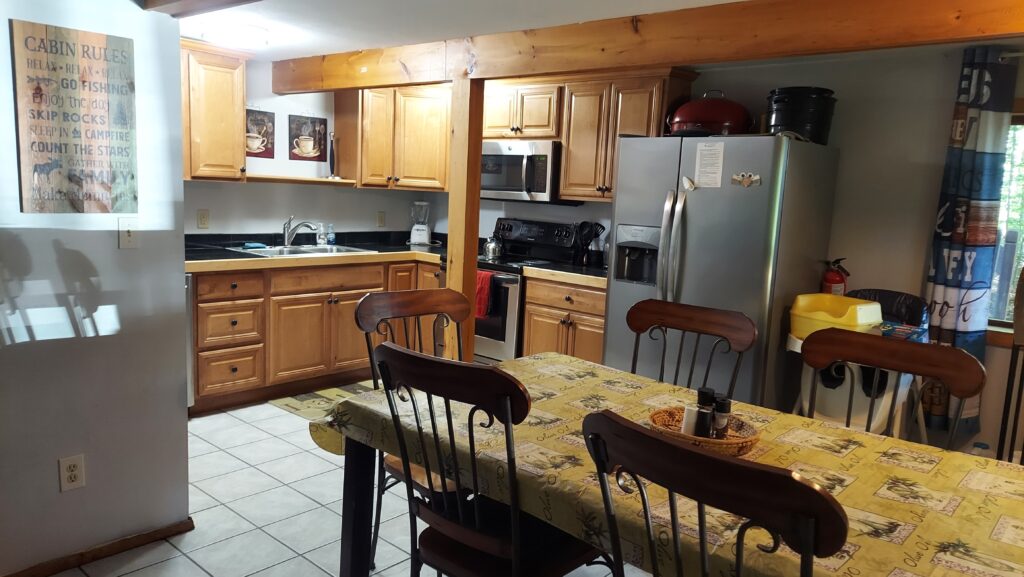
Kitchens
The two recently renovated kitchens have stainless steel appliances and granite tile countertops. The cabinets are fully outfitted with pots and pans, and you’ll find microwaves, toasters, coffee makers, and a blender. Just bring your food and start cooking!
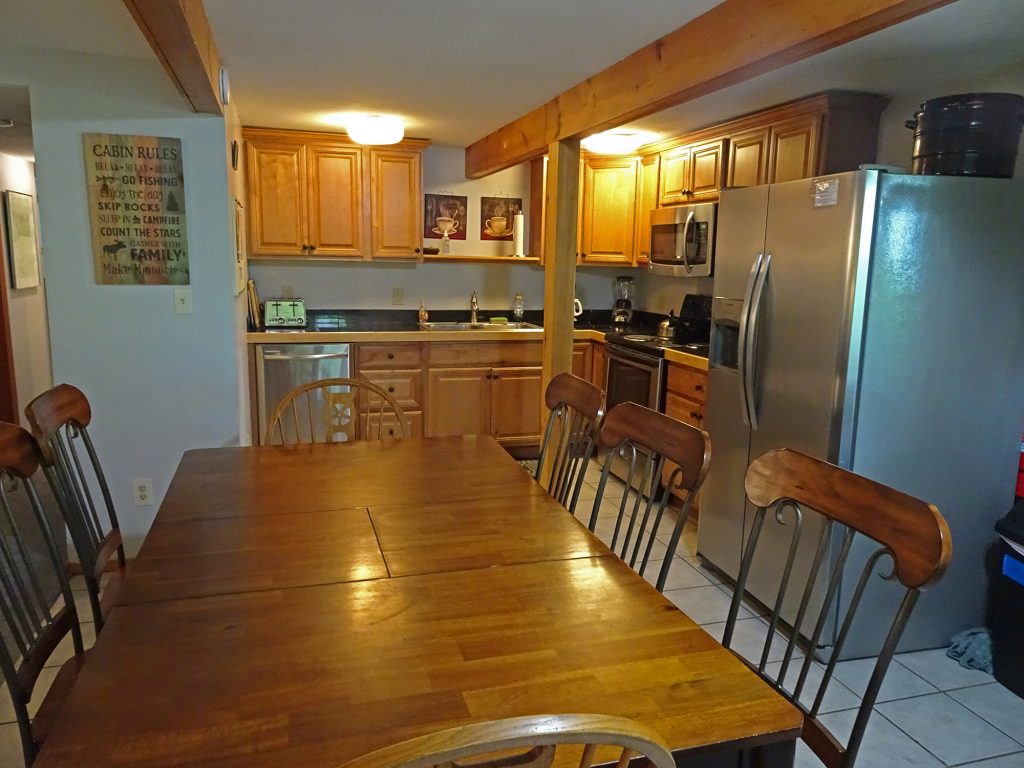
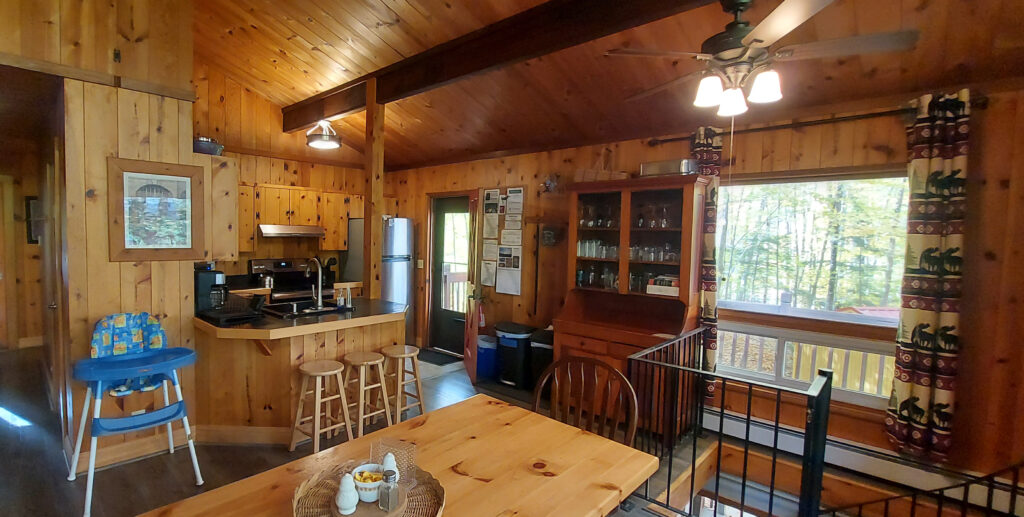
6 Bedrooms
The chalet sleeps 12 people on two levels – two in each bedroom, plus there are two sofabeds. There are two master bedrooms and three smaller bedrooms with queen or double beds, while the sixth bedroom has bunk beds. The house also has two pack ‘n’ plays with sheets.
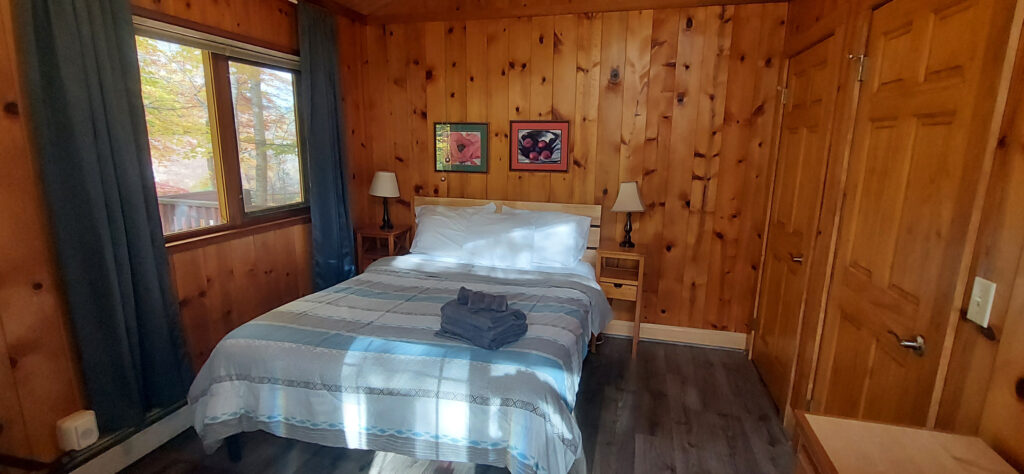
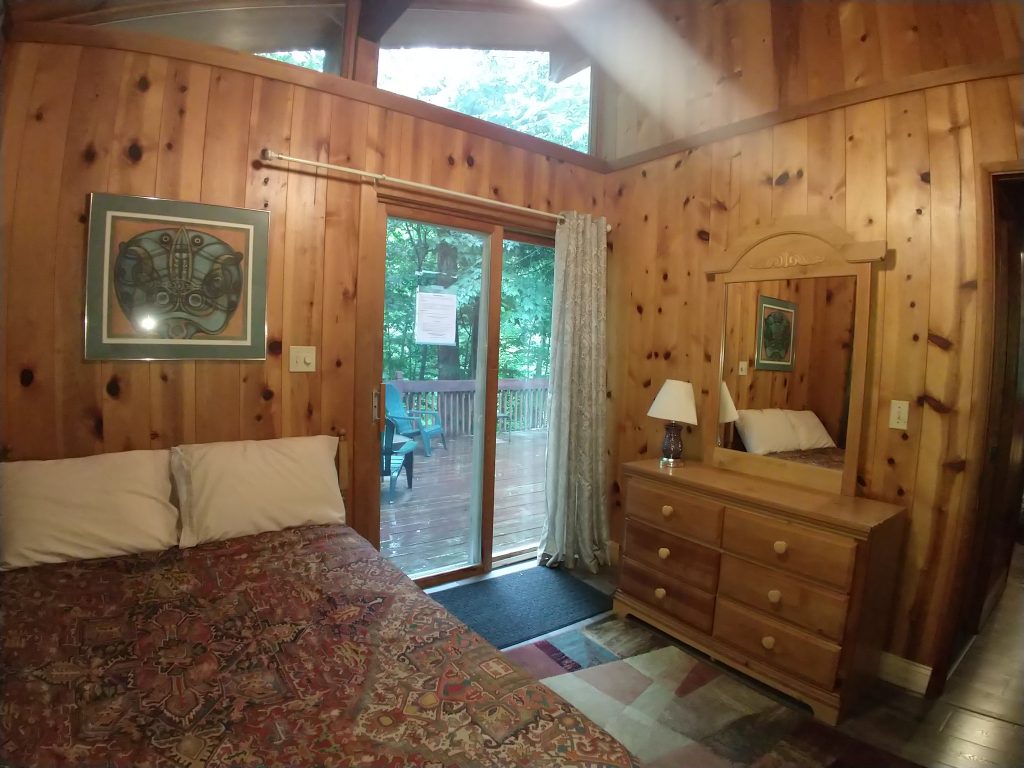
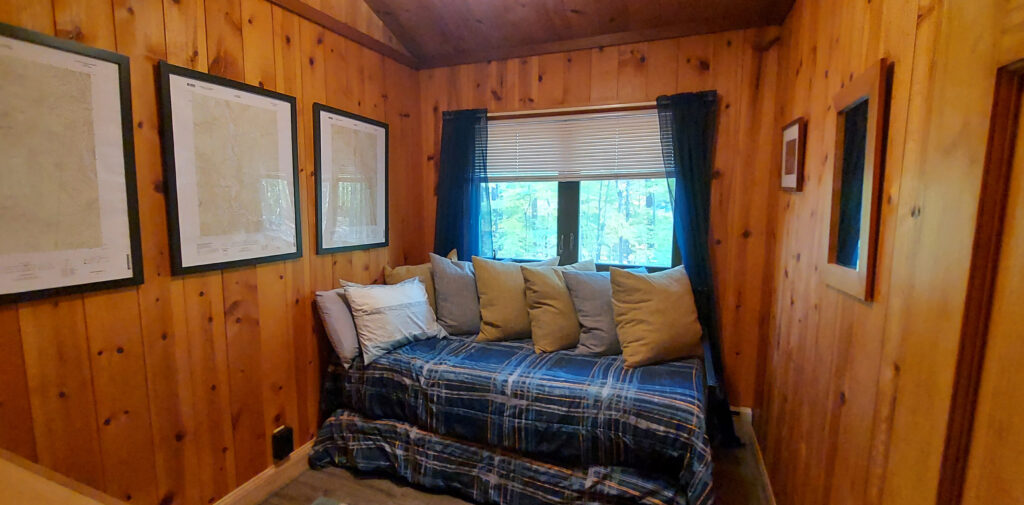
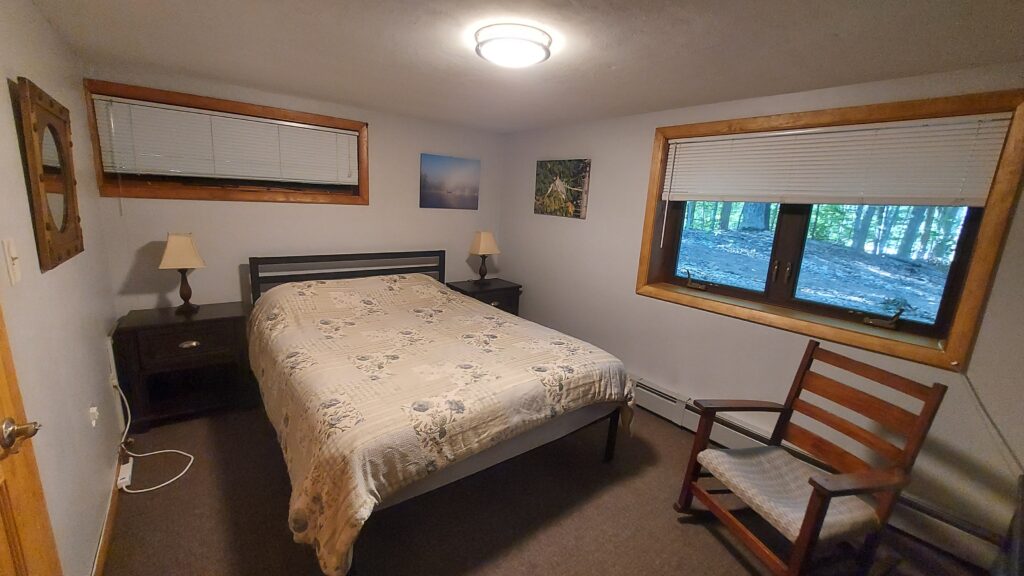
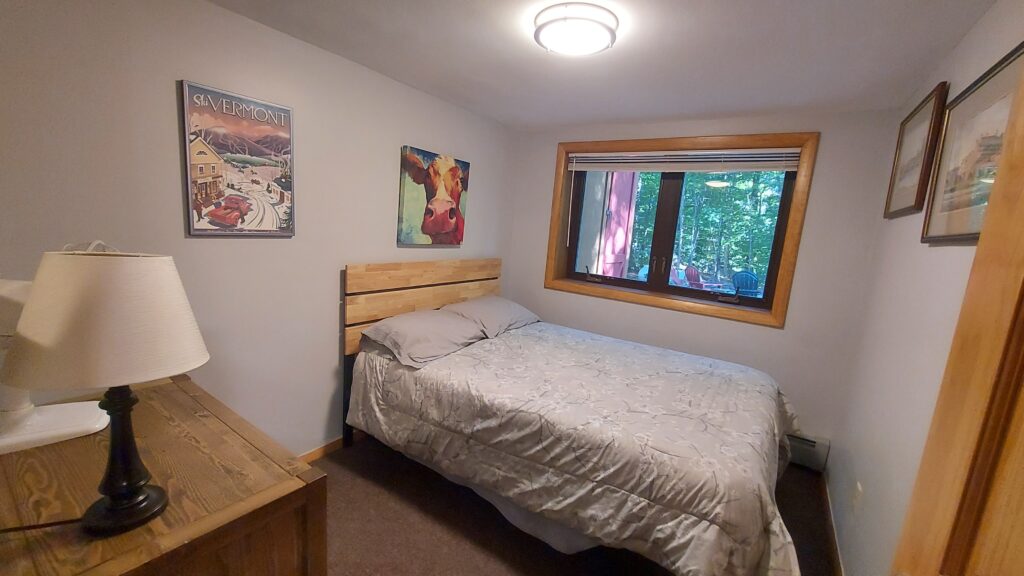
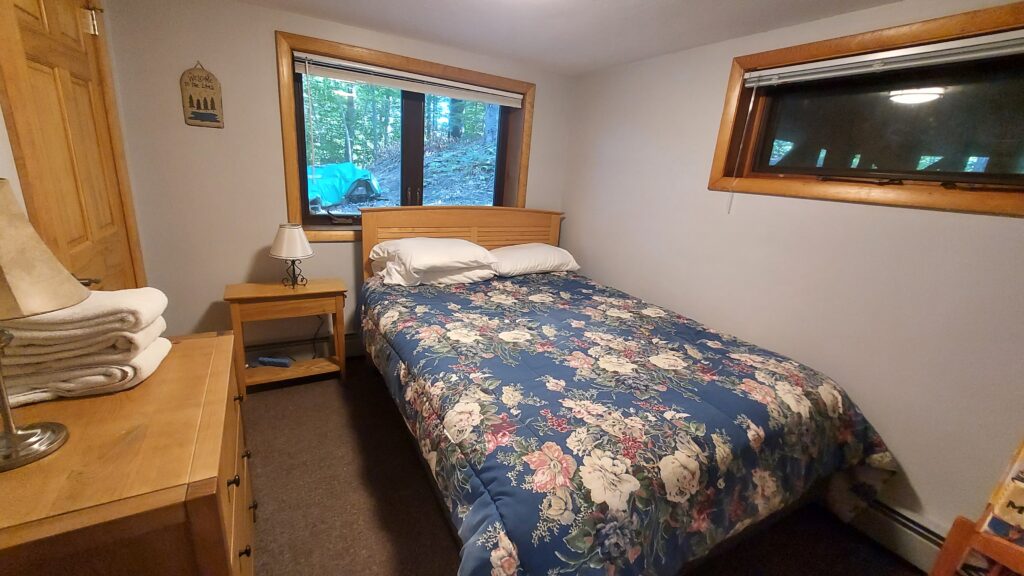
Bathrooms
The house has two new, modern bathrooms, one with a shower and the other with a full bathtub.
Laundry Room
The laundry room is small but complete, with a high-capacity washer and dryer, as well as an iron and ironing board.


Floor Plans
The two levels have matching floor plans. The upstairs has two decks, with a hot tub in the back, while the downstairs has a stone patio under the front deck. There is also a laundry room with high-capacity washer and drier upstairs.
